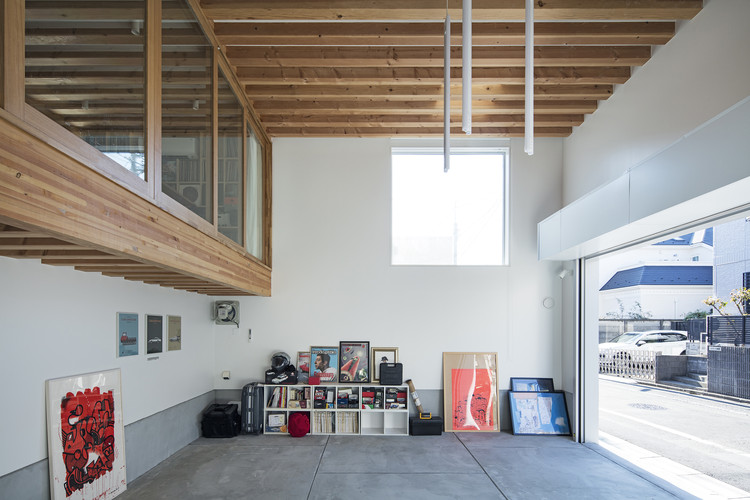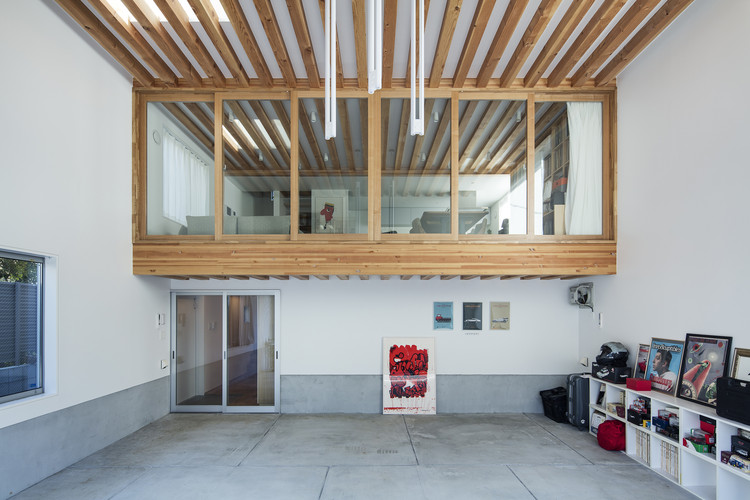
-
Architects: Keitarchi, Tsukagoshi Miyashita Sekkei
- Area: 131 m²
- Year: 2017
-
Photographs:Kenta Hasegawa
-
Manufacturers: Aica, EF TRADING, ENDO Lighting Corporation, ISETSU, TOYO KITCHEN STYLE
-
Lead Architects: Jumpei MIYASHITA, Tomoyuki TSUKAGOSHI, Keita WATANABE

Text description provided by the architects. This house is located in a residential area in Tokyo and designed for a married couple with 2 children and their 2 cars.



Though this residential area is located in dense city center, most of the residents have a built-in car garage with a shutter.
Since houses in this area built in a small and narrow plot, the typical house with built-in garage has their living space back of the garage where lighting and ventilation condition is inadequate.

This project aimed to redefine the typology, which is repeatedly built in this area, to show possibility to improve living condition.
This house has a hall of 2 stories height on the roadside and 3 stories living space on the backside.

The hall has a wide opening, openable top lights, a large highside light and a double sliding window. This hall is mainly used as a garage, but it also improve lighting and ventilation condition of the living space and provides expanse of space to them. What is more, the hall works as a buffer zone between the living space and the street.

By designing the ceiling with exposed wood beams and the dirt floor with tile-like joint, and by using chandelier-like pendant light in the hall, it is tried to be perceived the hall as a part of the living space.

A garage, which is usually considered as a negative element in a small house, is enlarged and designed as a hall to improve the living condition in this project. And it is tried to expand the possibilities of how the residents live in this area.
In fact, the client displayed paintings in the hall and it has also started to work as a gallery.
























